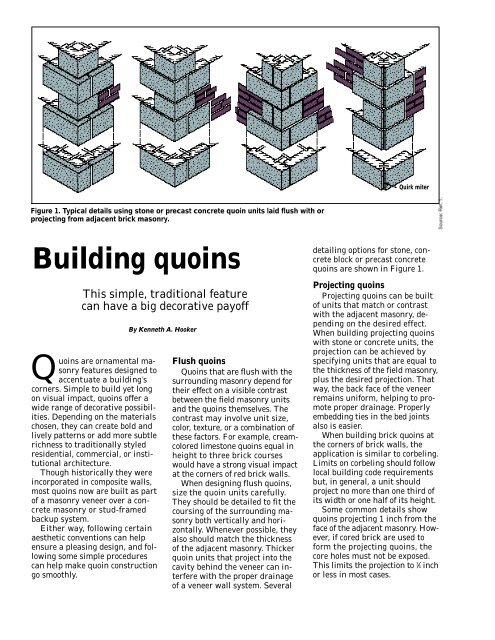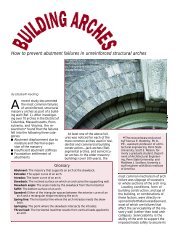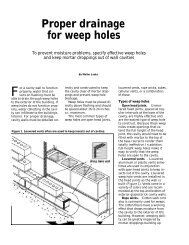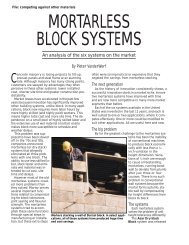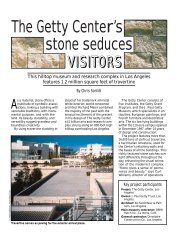Building quoins - Masonry Construction
Building quoins - Masonry Construction
Building quoins - Masonry Construction
Create successful ePaper yourself
Turn your PDF publications into a flip-book with our unique Google optimized e-Paper software.
Quirk miterFigure 1. Typical details using stone or precast concrete quoin units laid flush with orprojecting from adjacent brick masonry.<strong>Building</strong> <strong>quoins</strong>This simple, traditional featurecan have a big decorative payoffQuoins are ornamental masonryfeatures designed toaccentuate a building’scorners. Simple to build yet longon visual impact, <strong>quoins</strong> offer awide range of decorative possibilities.Depending on the materialschosen, they can create bold andlively patterns or add more subtlerichness to traditionally styledresidential, commercial, or institutionalarchitecture.Though historically they wereincorporated in composite walls,most <strong>quoins</strong> now are built as partof a masonry veneer over a concretemasonry or stud-framedbackup system.Either way, following certainaesthetic conventions can helpensure a pleasing design, and followingsome simple procedurescan help make quoin constructiongo smoothly.By Kenneth A. HookerFlush <strong>quoins</strong>Quoins that are flush with thesurrounding masonry depend fortheir effect on a visible contrastbetween the field masonry unitsand the <strong>quoins</strong> themselves. Thecontrast may involve unit size,c o l o r, texture, or a combination ofthese factors. For example, creamcoloredlimestone <strong>quoins</strong> equal inheight to three brick courseswould have a strong visual impactat the corners of red brick walls.When designing flush <strong>quoins</strong>,size the quoin units carefully.They should be detailed to fit thecoursing of the surrounding masonryboth vertically and horizontally.Whenever possible, theyalso should match the thicknessof the adjacent masonry. Thickerquoin units that project into thecavity behind the veneer can interferewith the proper drainageof a veneer wall system. Severaldetailing options for stone, concreteblock or precast concrete<strong>quoins</strong> are shown in Figure 1.Projecting <strong>quoins</strong>Projecting <strong>quoins</strong> can be builtof units that match or contrastwith the adjacent masonry, dependingon the desired effect.When building projecting <strong>quoins</strong>with stone or concrete units, theprojection can be achieved byspecifying units that are equal tothe thickness of the field masonry,plus the desired projection. Thatway, the back face of the veneerremains uniform, helping to promoteproper drainage. Properl yembedding ties in the bed jointsalso is easier.When building brick <strong>quoins</strong> atthe corners of brick walls, theapplication is similar to corbeling.Limits on corbeling should followlocal building code requirementsbut, in general, a unit shouldproject no more than one third ofits width or one half of its height.Some common details show<strong>quoins</strong> projecting 1 inch from theface of the adjacent masonry. Howev e r, if cored brick are used toform the projecting <strong>quoins</strong>, thecore holes must not be exposed.This limits the projection to 3 ⁄4 i n c hor less in most cases.
Figure 2. Typical details of projecting brick <strong>quoins</strong>Coursing patternsA variety of coursing patternscan be used for quoined corners.Stone or concrete quoin unitsgenerally are three to four brickcourses high and three to fivebrick long. They usually arebonded around the corner. Becausesome half-brick units willbe needed in the adjacent brickworkfor symmetry, it’s best forthe quoin units to be modules of4 inches. That way, it’s easier tocut adjacent brick with standardnominal 8-inch units.Brick <strong>quoins</strong> can be detailed inmany ways. Most brick <strong>quoins</strong>are the same length on both sidesof the corner, usually two to threebrick long. Typical projecting<strong>quoins</strong> range from three to sevenbrick courses high, separatedfrom each other by one to threebrick courses that are flush withthe wall plane.As with stone or concrete quoinunits, some brick will requirecutting. The cut brick may be inthe projecting courses or in thecourses between projections (seeFigure 2).Conventional layouts create anearly continuous vertical jointimmediately adjacent to the quoin,which can be a good location for avertical expansion joint. If youd o n ’t provide a vertical expansionjoint at that location, the BrickInstitute of America (BIA) recommendsinstalling joint reinforcementevery 16 inches vertically tostrengthen the wall (Ref. 2).<strong>Construction</strong> tipsAccording to masonry craftsmanand author Dick Kreh, <strong>quoins</strong>typically take 25% to 30% moretime to build than straight corners.Because <strong>quoins</strong> are vulnerableto moisture penetration, Krehsays to parge the back of projecting<strong>quoins</strong> and take special careto fill mortar joints completely.BIA recommends placing aconcave or slightly sloping mortarwash along the top edge ofprojecting <strong>quoins</strong> to shed water.Adequately tying the projecting<strong>quoins</strong> to the backup wall also isimportant. In most cases, four tiesshould be installed on both sidesof the corner: two in the first andtwo in the fourth bed joint.Kreh also recommends reducingthe depth of the projection. A5⁄8-inch projection normally is sufficientto set off the <strong>quoins</strong> andcreate the desired shadow lines.Kreh notes that a standard mason’srule is 5 ⁄8 inch wide and, withits edge placed against the surroundingmasonry, serves well asa guide to achieving a consistent5⁄8-inch projection.Many corner pole systems haveoptional quoin corner fittings.These allow the mason to repositionthe line easily and consistentlyfor flush or projecting unitsin each course. The quoin fittingsaccommodate offsets of 3 ⁄4 inch to1 3 ⁄4 inches in 1 ⁄4-inch increments.References1. Indiana Limestone Handbook, IndianaLimestone Institute of America Inc., StoneCity Bank <strong>Building</strong>, Suite 400, Bedford, IN47421.2. “Quoins,” Engineering and Research Digest,December 1992, Brick Institute ofAmerica, 11490 Commerce Park Dr., Reston,VA 22091.P U B L I C ATION #M930017Copyright 1993, The Aberdeen GroupAll rights reserved


